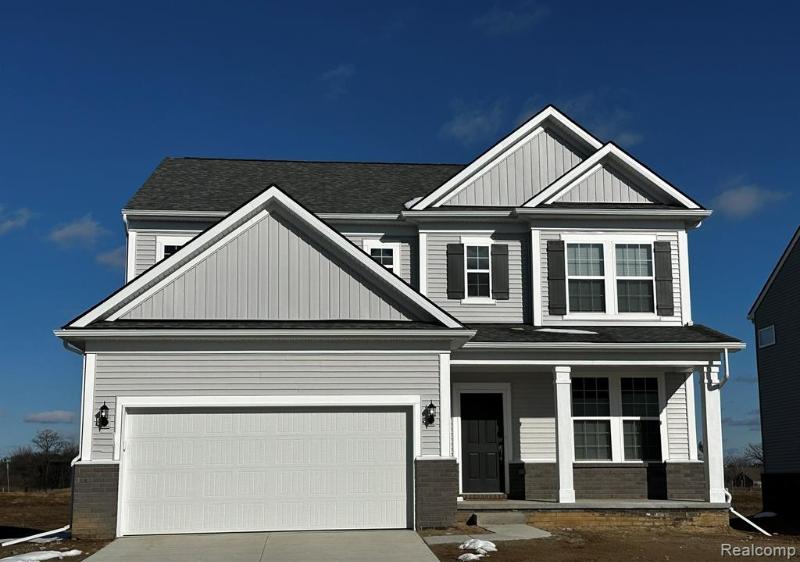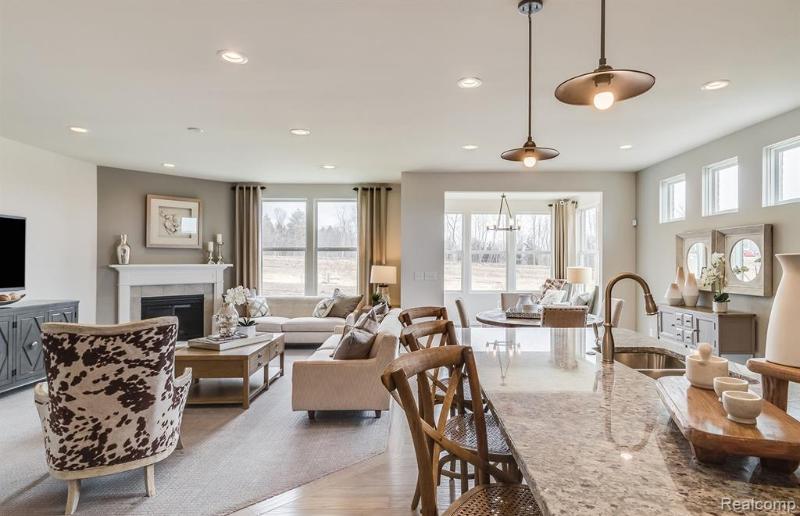0 photos
4
Bedrooms3 / 1
Full / Half Baths3,008
Square Feet
To Be Built. The Continental is a spacious floor plan with 4 bedrooms, and 3.5 bathrooms. The main level features 9' ceilings, LVP flooring throughout, a formal dining room, and an open concept Kitchen/Café with Gathering Room. The kitchen features a walk-in pantry, quartz counters, 42" cabinets, large island with seating, and connects to both the casual and formal dining areas. The Flex room on the first floor makes a great den, playroom, or home office. On the second floor you will find 3 well-sized secondary bedrooms, luxurious Owner’s Suite with sitting room and spa like full bathroom. A large loft and convenient laundry room complete the second floor. Enjoy the peace of mind that comes from our Thoughtful Life Tested homes and our included limited Warranty. Estimated move in August-November.

Type
- Residential
City/Township
- Saline
Year Built
- 2024
MLS#
- 20240023492
Lot Size
- 0.0 Acres
Garage
- Attached, Door Opener
Style
- Colonial
Est. Finished Above Ground
- 3,008 sq ft
Air Conditioning
- Central Air
Basement
- Daylight, Unfinished
Road Type
- Paved
Listed By
- Ph Relocation Services Llc
County
- Washtenaw
Schools
District
- Saline
Taxes
Taxes
- $150
| MLS Number | New Status | Previous Status | Activity Date | New List Price | Previous List Price | Sold Price | DOM |
|---|---|---|---|---|---|---|---|
| 20240023492 | Pending | Active | May 14 2024 9:25AM | 90 | |||
| 20240023492 | Active | Apr 12 2024 3:25PM | $615,940 | 90 | |||
| 20240009018 | Withdrawn | Active | Apr 12 2024 2:32PM | 58 | |||
| 20240009018 | Mar 1 2024 12:55PM | $615,990 | $610,940 | 58 | |||
| 20240009018 | Active | Feb 14 2024 10:25AM | $610,940 | 58 |
Community Information
Interested in learning more? View pictures and video, explore points of interest, and search for properties on the communities details page.








